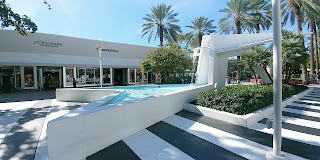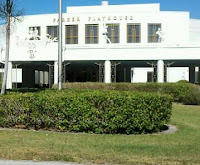 |
| Mar-a- Lago 1973 Florida State Archives/Florida Memory |
By Jane Feehan
Addison Mizner wasn't the only architect to leave an imprint on Palm Beach. Several others were commissioned in the 1920s to build expansive, over-the-top-mansions on the island.
 |
| Mar-a-Lago 1920 Florida State Archives |
Among them were Marion Sims Wyeth (1889-1982) and Viennese architect and production designer Joseph Urban (1872-1933). They designed Mar-a-Lago (ocean-to-lake) for Edward Hutton and his wife, cereal heiress Marjorie Merriweather Post. Sims drew up plans for the structure; Urban designed its interior.*
The opulent estate, with 115 rooms, a nine-hole golf course, 15th century tiles, and a 70-foot tower, took four years to build at a cost of $8 million. Completed in 1927, it still stands today. Hutton and Post divorced but the heiress continued to live at the mansion. Her parties and charitable functions at Mar-a-Lago were legendary, drawing national attention to Florida. When Post died in 1973, she left the estate to the U.S. government as a national landmark. Nearly seven years later, Mar-a-Lago was returned to the Post Foundation because maintenance costs were too high.
The opulent estate, with 115 rooms, a nine-hole golf course, 15th century tiles, and a 70-foot tower, took four years to build at a cost of $8 million. Completed in 1927, it still stands today. Hutton and Post divorced but the heiress continued to live at the mansion. Her parties and charitable functions at Mar-a-Lago were legendary, drawing national attention to Florida. When Post died in 1973, she left the estate to the U.S. government as a national landmark. Nearly seven years later, Mar-a-Lago was returned to the Post Foundation because maintenance costs were too high.
In 1985, Donald Trump purchased Mar-a-Lago as his residence. A few years later, he was granted permission to run it as a private social club. Mar-a-Lago sits across from the Bath and Tennis Club, at the southern end of town. It is now included in the National Register of Historic Places.
*Wyeth also designed the Florida Governor’s Mansion and the Norton Museum; Urban helped write several children’s books and was production designer for the Ziegfeld Follies and Metropolitan Opera.
_________________________________
_________________________________
Sources:
O'Sullivan, Maureen. Palm Beach Then and Now. West Palm Beach: Lickle Publishing, 2004
Tags: Palm Beach, Palm Beach history, Mar-a-Lago































